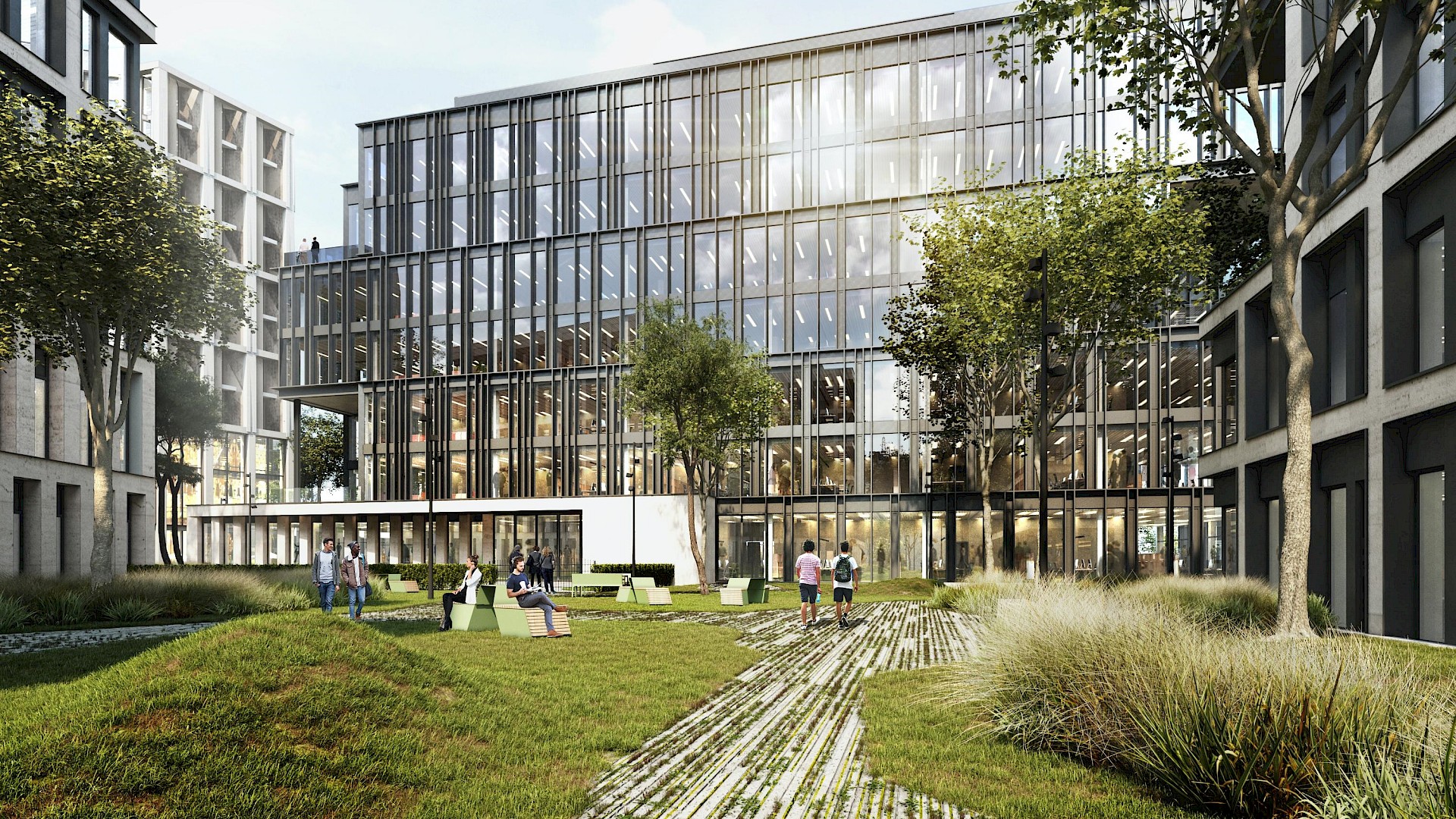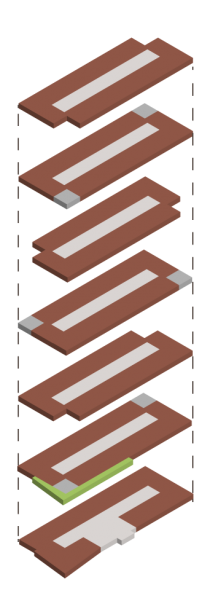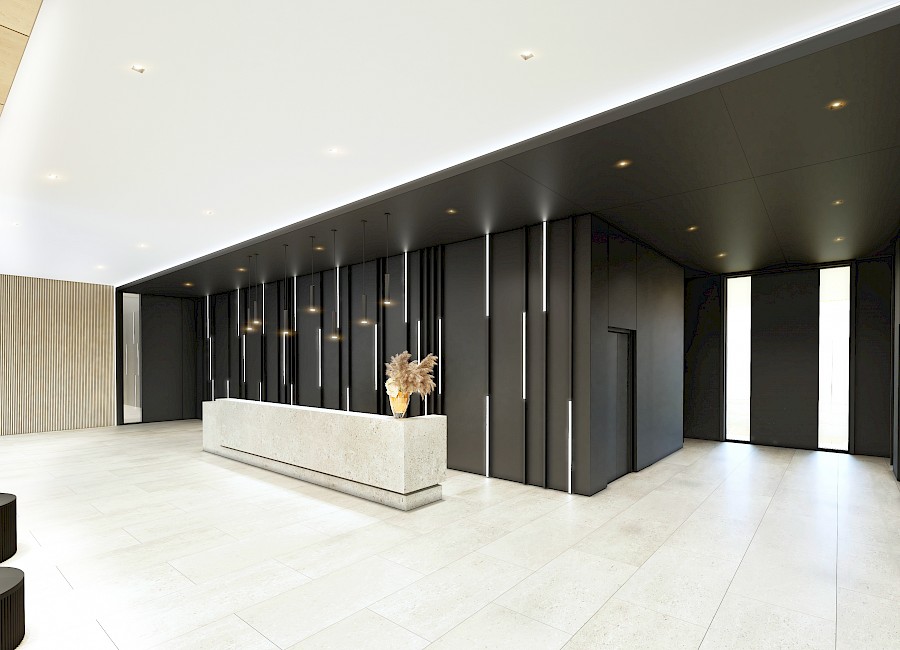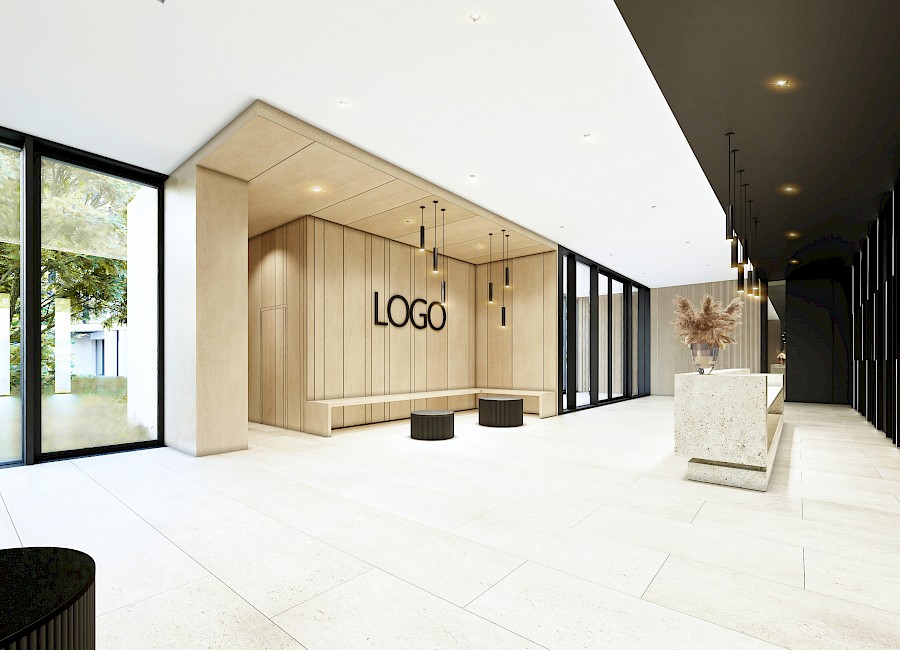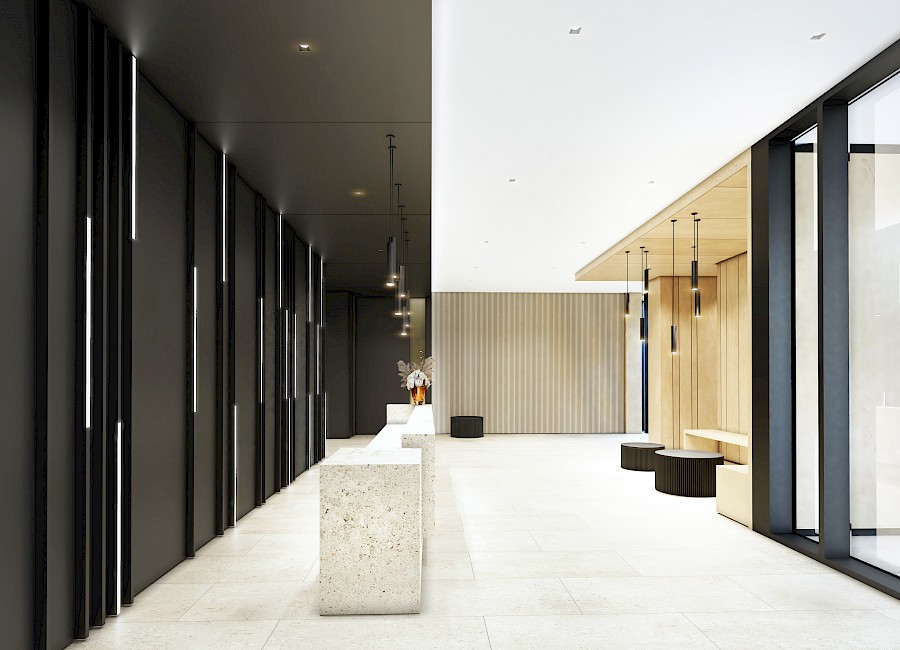Designed from the outset to be both efficient and highly flexible in layout possibilities, the building also offers office space for rental which is comfortable and located in a district undergoing a real transformation. Your chance to discover a new and dynamic working environment!
| Floor | Surface |
|---|---|
| R+6 | 1.211 m² |
| R+5 | 1.211 m² |
| R+4 | 1.211 m² |
| R+3 | 1.211 m² |
| R+2 | 1.211 m² |
| R+1 | 1.211 m² |
| GF | 1.092 m² |
| Total | 8.358 m² |
| Floor | Surface |
|---|---|
| R+6 | 1.211 m² |
| R+5 | 1.211 m² |
| R+4 | 1.211 m² |
| R+3 | 1.211 m² |
| R+2 | 1.211 m² |
| R+1 | 1.211 m² |
| GF | 1.092 m² |
| Total | 8.358 m² |
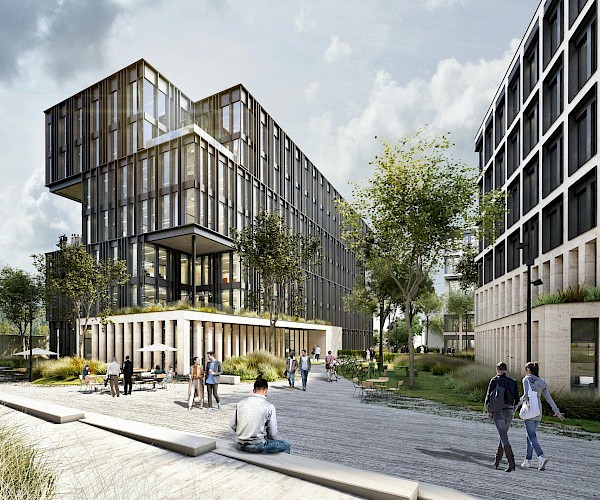
Flexible layout possibilities
The Shift offers floors for rent which are individually divisible and able to be partitioned. This flexibility translates as dimensions enabling more polyvalence of use to be created in each zone, with made to measure partitioning and more freedom of configuration.
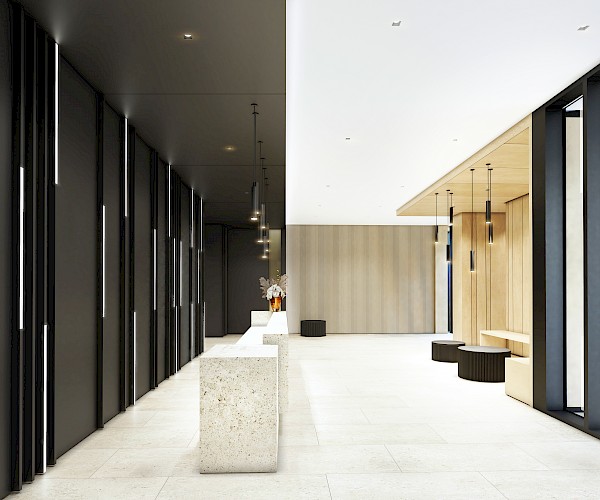
Technical functionalities
The floors measure 1,210m². The Shift also has a high parking ratio with one space per 125m² of constructed area. The two parking levels are located in the basements of the building.
Please do not hesitate to contact us for more information
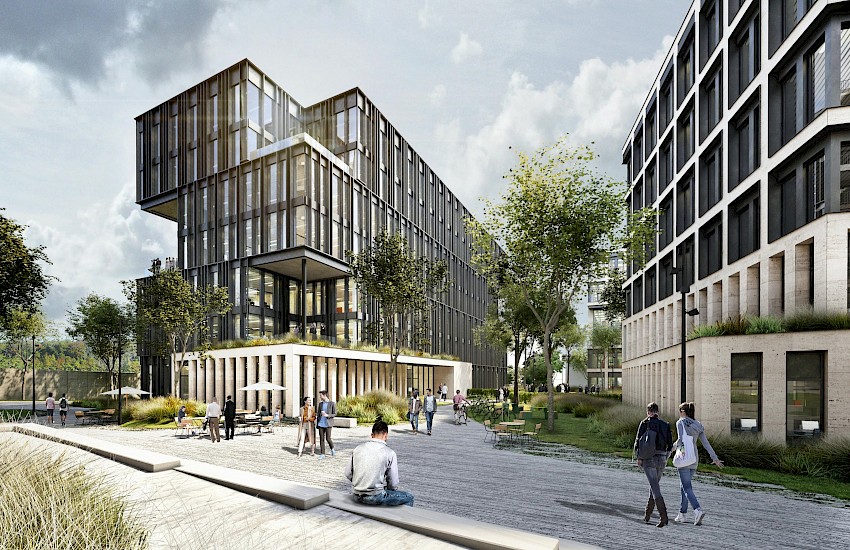
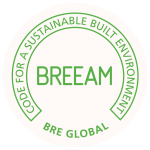
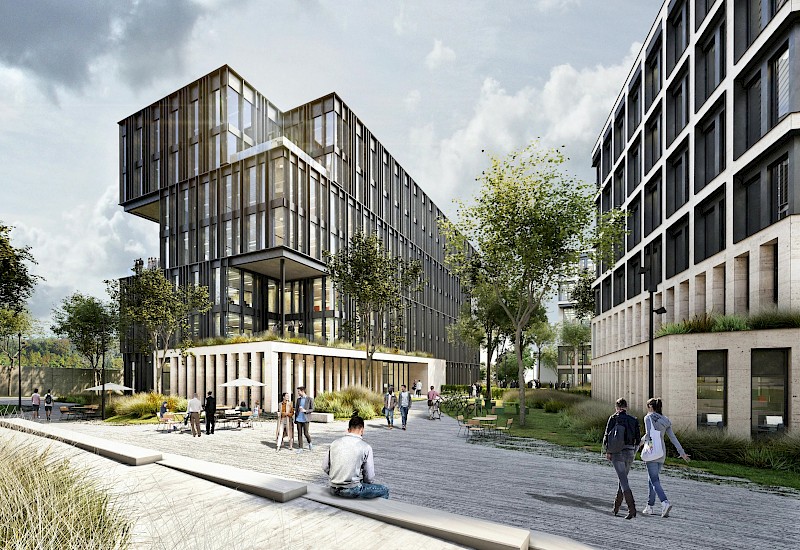

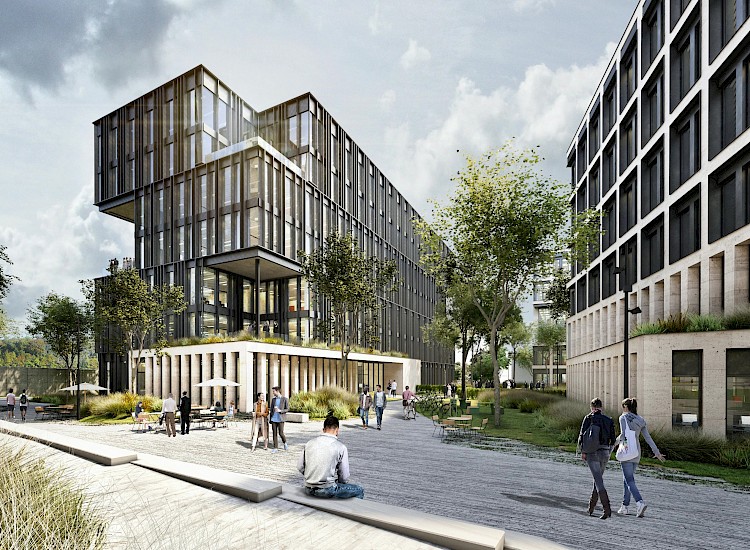

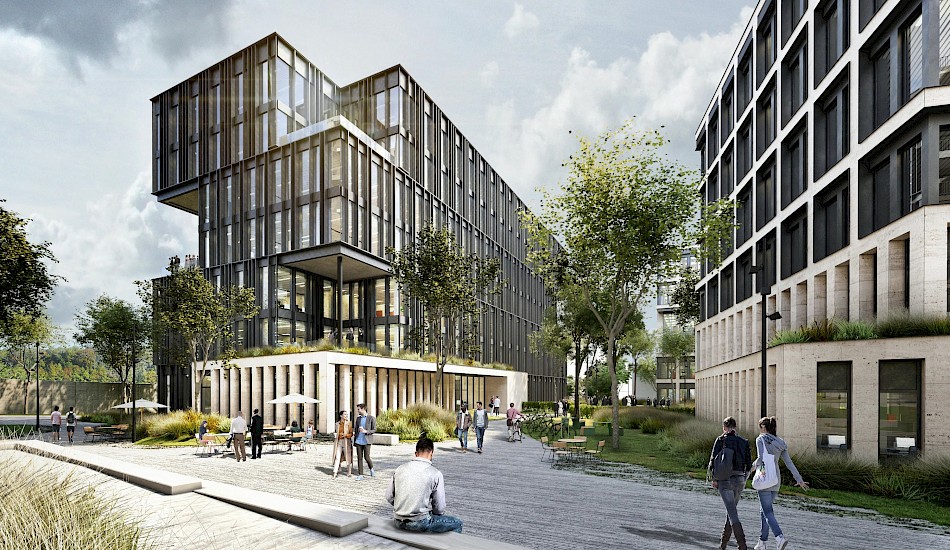

A sustainable building
With a high level of performance in terms of energy efficiency, the building also benefits from BREAAM ‘Excellent’ certification. Its elegant design favours a maximum of natural daylight and features precious materials. On top of this, The Shift is highly accessible with an exceptional offering of free public transport options.
Questions?
Would you like to find out more about the building and its surroundings, its accessibility, or perhaps have a personalised presentation?
Contact usBaltisse will use your personal data to optimize the services and to personalize the services you choose. By clicking on "continue" or by continuing to browse, you acknowledge that you have read these amended general terms and conditions and cookie statement.
